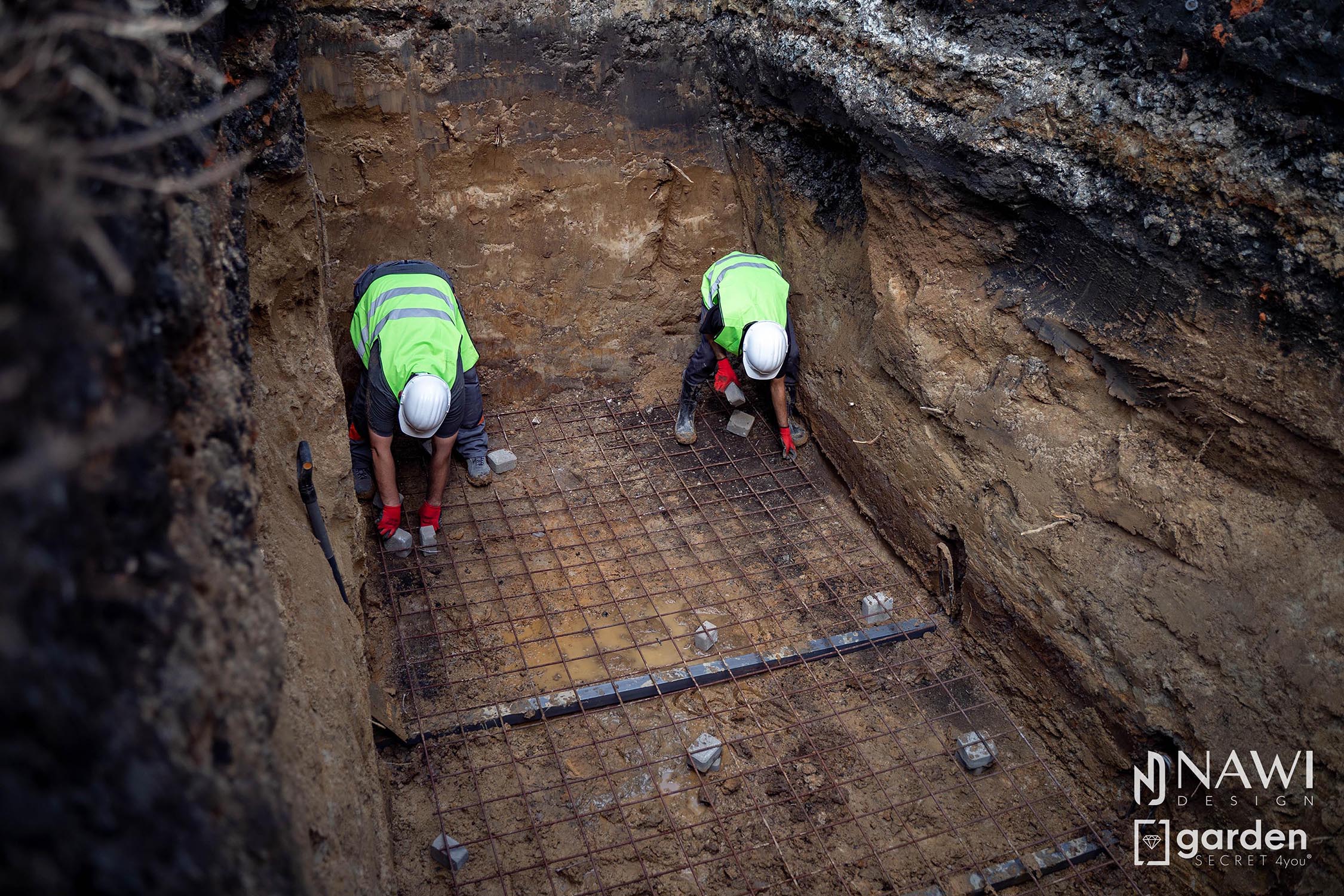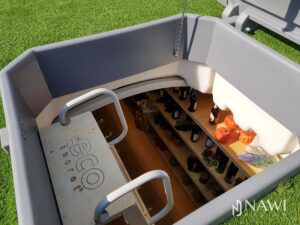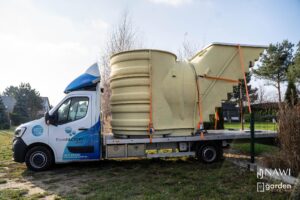
Technical details for the installation of the garden cellar
Do I need to apply reinforcement to the foundation slab?
The foundation slab should be reinforced with mesh over its entire surface. A Ø8 – Ø12 ribbed bar with a mesh every 15 – 20cm should be used. By following these recommendations, the reinforcing steel will stably support the resulting loads, withhold unforeseen earth movements and groundwater.
Should the excavation be drained?
It is advisable to drain the settled cellar so as to avoid deformation or displacement of the cellar by groundwater.
For drainage, we recommend using drainage pipes designed for water infiltration, which should be set on a bedding of coarse sand or fine stone. A perimeter drainage connected to an inspection chamber should be made at the level of the lower part of the foundation slab.
The inspection chamber may be up to several feet away from the cellar. Include a float pump that will be able to drain the space around the cellar when groundwater levels are high.
What to put between the foundation slab and the cellar?
NAWI Design cellars do not require an additional protective layer between the cellar slab and the body.
Does the cellar need additional insulation?
NAWI Design cellars have polyurethane foam insulation at the top of the walls and ceiling. The material of Garden Secret 4you® and Eco Secret® products does not conduct heat, so any additional insulation is not needed.
Should the cellar be anchored to the foundation slab?
The cellar needs to be anchored to stabilize it and protect it from possible groundwater movement. This will also prevent the cellar from tilting or shifting during the dry concrete backfilling stage.
To do this, attach a tension rope to the metal brackets in the cellar and then to the pre-made half-round rods embedded in the foundation slab. The steel clamping cables must be tightened with turnbuckles.
Is a drain or sewer connection required?
A drain or sewer connection in cellars is not required.




